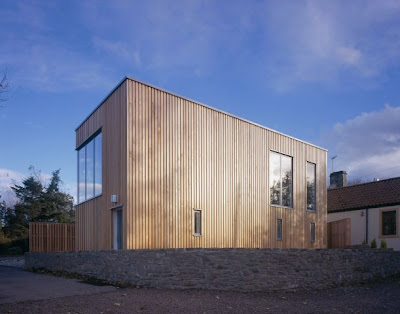
A Contemporary Interpretation of traditional rural buildings, the proposal for seton mains aim to provide a modest home for a family of four. The buliding is sited to take advantage of spectacular views to the north whilst also maximising natural daylight and minimising overlooking of neighbouring properties. Designed by Paterson Architects
An autonomous volume, the building form is inspired by the setting of traditional structures within a rural environment. From tower houses to agricultural buildings and ruined cottages. These structures, often silhouetted on the horizon stand in stark but harmonious opposition to the surrounding landscape.
Budget: £200,000 Completed: October 2005
A new 3 bedroom timber framed 120m² house built on the edge of a traditional East Lothian farm steading. Clad in Western red cedar the superstructure sits on a waterproof concrete base cut into the site grade.
Conceived as a modern interpretation of traditional rural artisan dwellings, the house draws on the language of autonomous agricultural structures and their settings within rural environments: Often in stark, but harmonious opposition to their surroundings.
The building, which is planed upside down, provides sleeping and sanitary accommodation on the ground floor, with an open plan living space on the first. Large openings are carefully sited to take advantage of spectacular views over the Firth of Forth to the North and East, with further views of Edinburgh to the west; whilst minimising overlooking of neighbouring properties. Sun and daylight are brought deep into the plan by two large overhead rooflights.
вторник, 21 декабря 2010 г.
SETON MAINS HOUSE, by Paterson Architects
Подписаться на:
Комментарии к сообщению (Atom)
Комментариев нет:
Отправить комментарий